Location: Park Ridge, IL Mutchler
|
Project Type: Uncategorized (Projects)
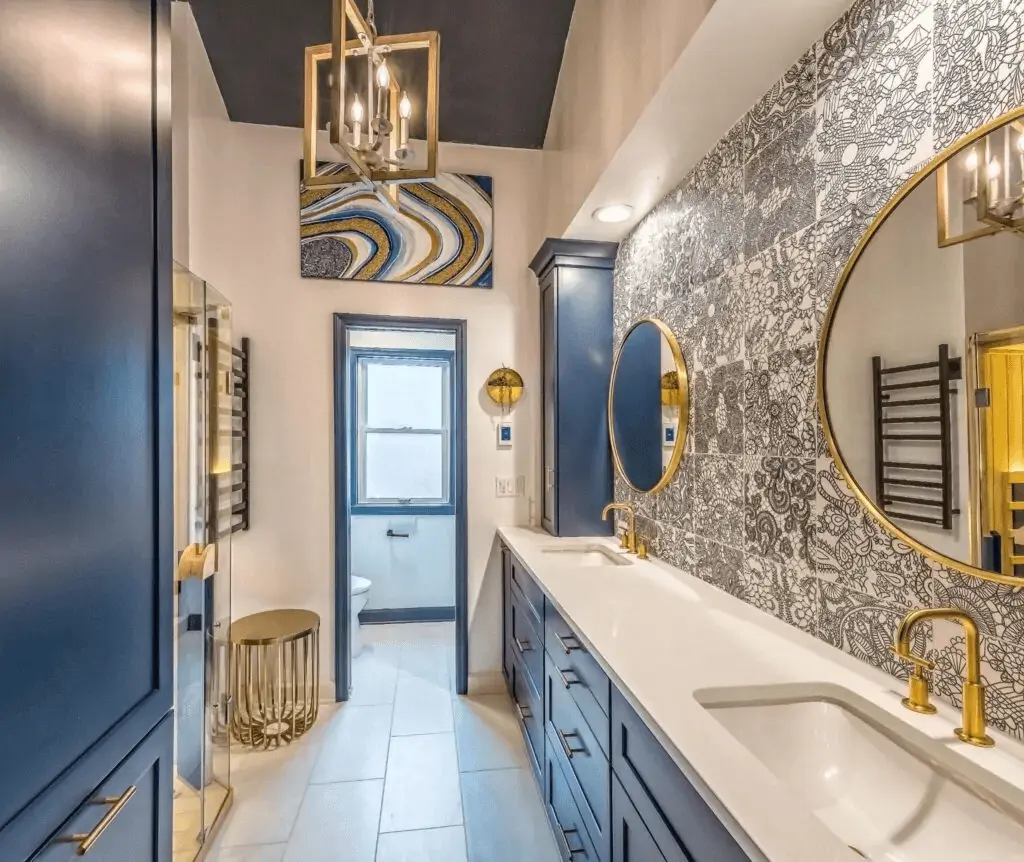
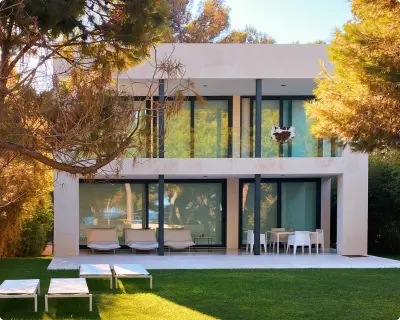
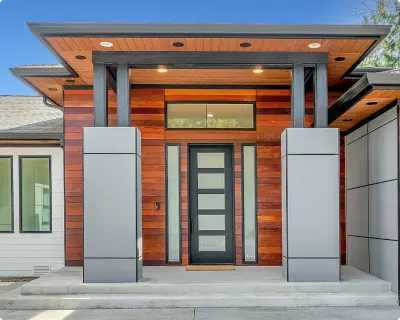
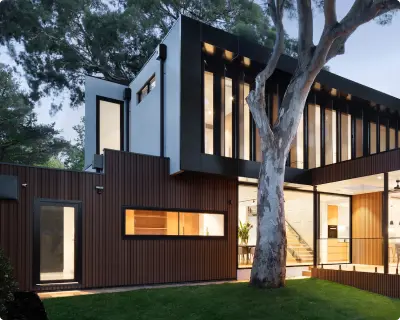






Location: Park Ridge, IL Mutchler
Project Type: Uncategorized (Projects)
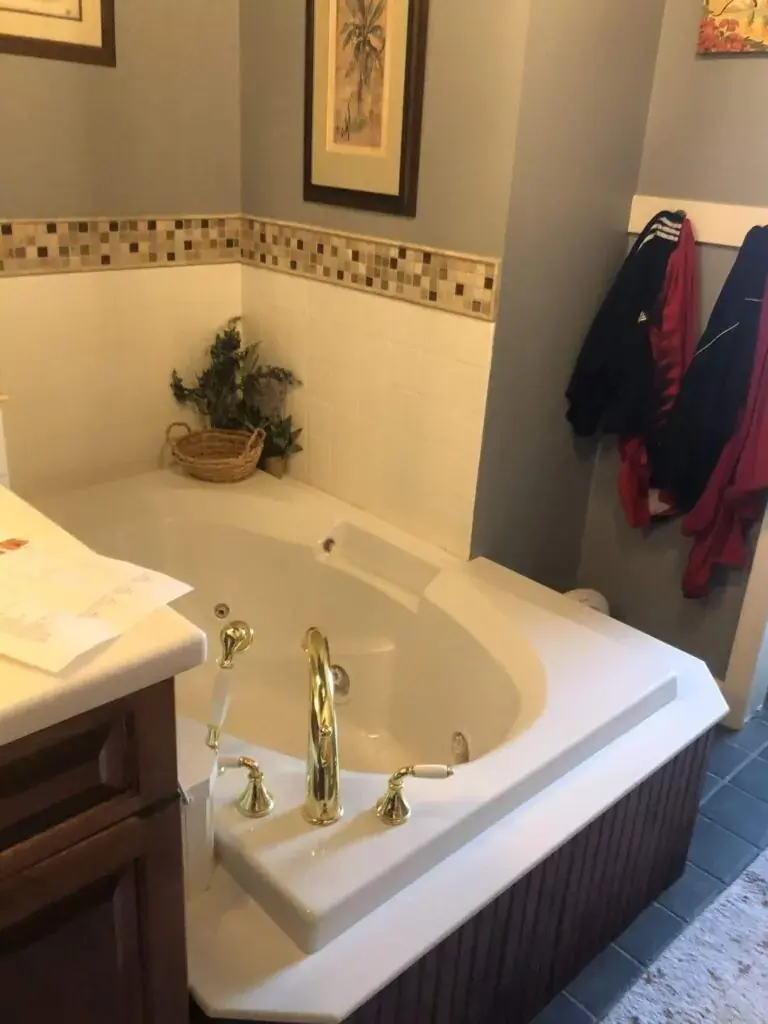

Feel free to reach out to Design First Builders with your inquiries or concerns by completing the form below, or simply send us a text or give us a call.
Call Us For A Free Consultation
Mon – Fri:
Sat:
Sun:
9 AM – 5 PM
By Appointment Only
Closed
Hours