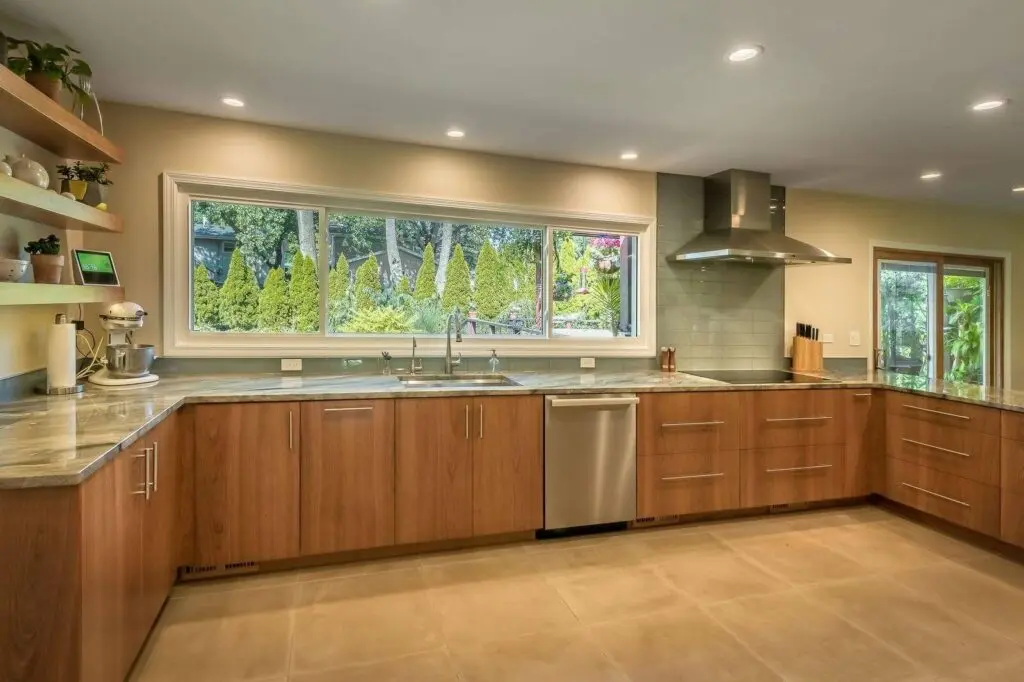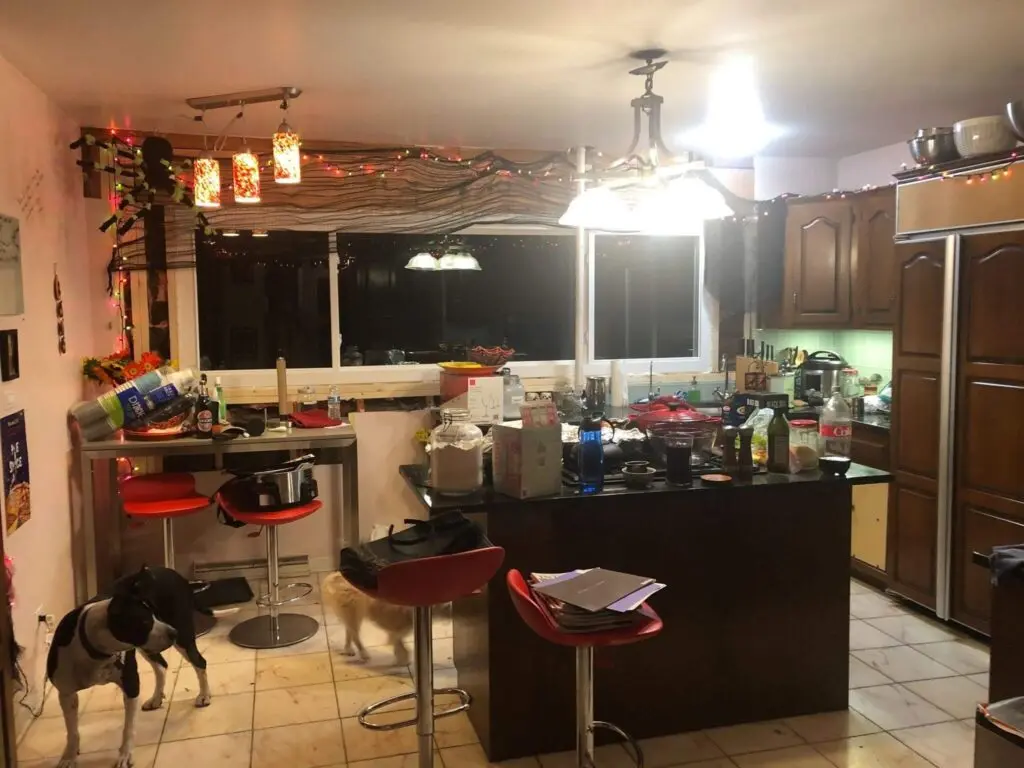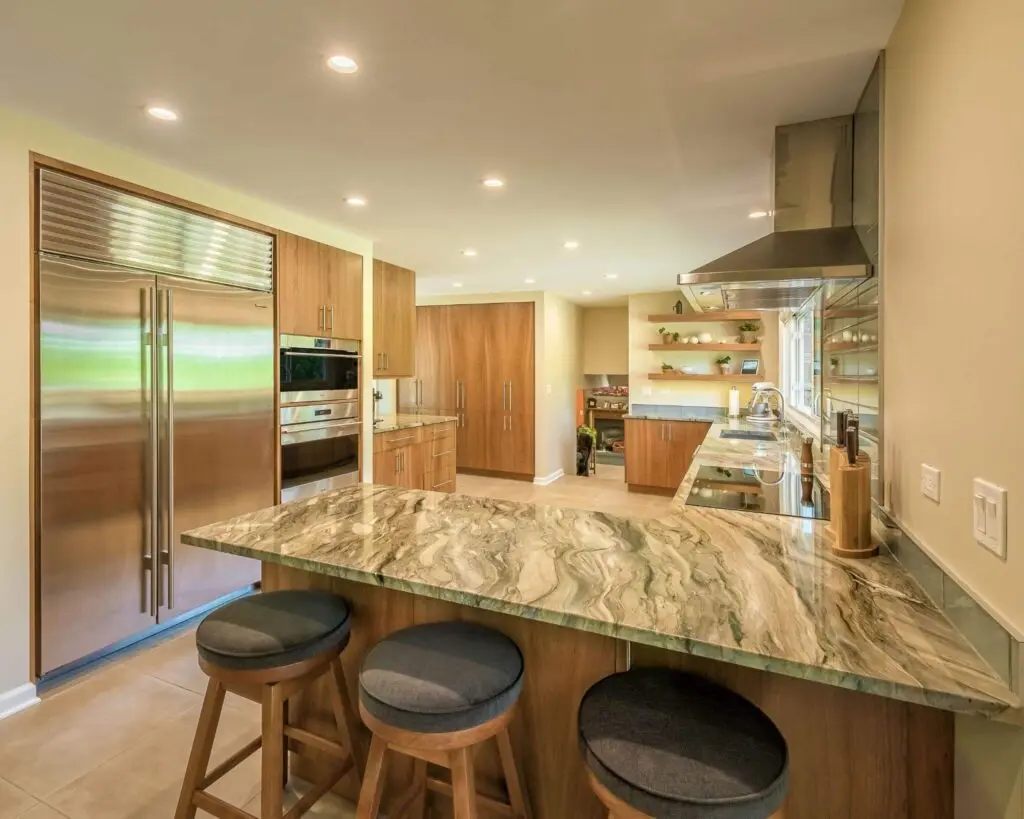
About our client
These clients love and cherish their home in Wheaton. They are a busy family oriented bunch who love to spend time together and need their heart of the home to reflect that.
Goals
This family wanted a kitchen that was increased in overall size, had better flow, modernized and enhanced the large windows and doors in the existing space.
Challenges
The current layout was closed off due to the opposing wall separating eating and dining space from the kitchen. The flooring needed to be updated and cohesive. We needed to find storage for a busy family on the go as well as places for small appliances and entertaining cookware.
Solution with results that paid off
After consulting with the clients and assessing their needs, our design team came up with a plan to enhance the kitchen and replace all cabinets and finishes in the space.
To create an open layout, the team proposed removing the opposing wall that would allow the two spaces to become one. By adding a large peninsula here with seating we were able to create a multi use kitchen for this busy family as well as give them casual seating in kitchen.
To find better storage solutions we included full height pantry cabinets opposite the buffet wall to be able to store groceries efficiently. The buffet allows small appliances to be used often and put away with ease as needed.
To modernize this space the clients chose a large warm look tile that carries into majority of this first floor. By eliminating some of the upper wall cabinets and replacing with open shelves we allow those large windows to brighten up the space and be seen. The countertop continuity with the warm cabinet color will keep this kitchen looking modern for years to come.
This finished kitchen project allows our clients to better entertain, use the space to its full capability and allows this family to socialize and be together in one space throughout a busy week.




