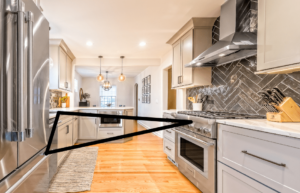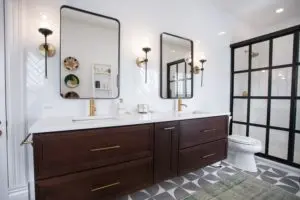Tips for Making Space in Small Kitchens
Today’s kitchens are the meeting hubs of homes; they’re dynamic spaces that tend to evolve with the needs and lifestyles of homeowners. If your kitchen space is small, it’s important to remember that it doesn’t have to be limiting. Plus, a good kitchen remodel could potentially increase the selling price of your home by as much as $50,000. Consider the following 3 tips on how to maximize space in your kitchen.
Create a Work Triangle That Works for You

Work triangles are formed between the three most important parts of the kitchen: the stove, the sink, and the refrigerator. According to classic theory, the legs of the triangle should be no less than four and no greater than nine feet each, and the total distance of the triangle should be between 13 and 26 feet. Moving between the legs of the triangle should feel natural to you. You may even consider more than one triangle if space permits.
Add Savvy Shelving and Storage
Opt for shelving that’s unique to your kitchen and makes the best use of natural lighting. Consider shelving that can be accessed from both sides or a creative unit that’s custom-built into a wall or above your counter space. Create functional storage, such as high cabinets for rarely used gadgets or a crockery drawer for various sized dishes.
Choose the Right Cabinet Hardware

When working with limited space, be sure to choose the right cabinet hardware. Heavy knobs or pulls will negatively affect the visual feel of the space, as streamlined cabinets are crucial in smaller spaces where the wrong pulls will catch your clothes. Consider inset troughs or slim pulls that follow the line of your doors.
Contact DESIGNfirst
DESIGNfirst offers creative ideas and solutions to finish your dream kitchen with sophistication and style, as well as form and function. Contact us today.
Schedule a Free Consultation
Consultation
"*" indicates required fields


